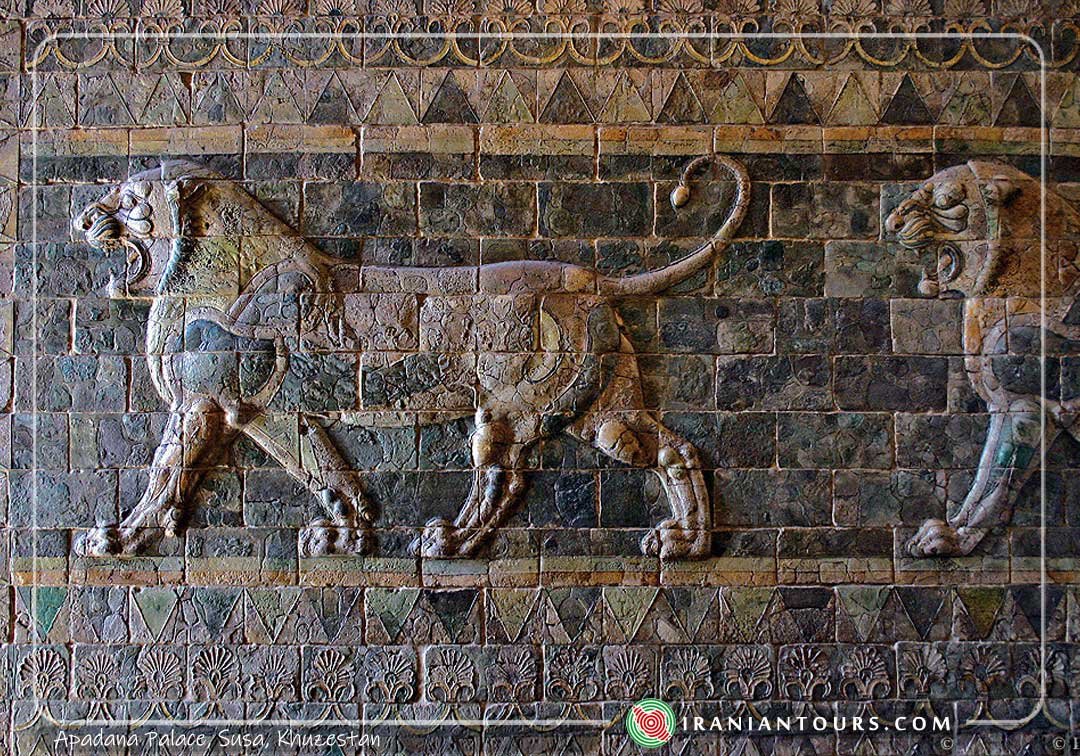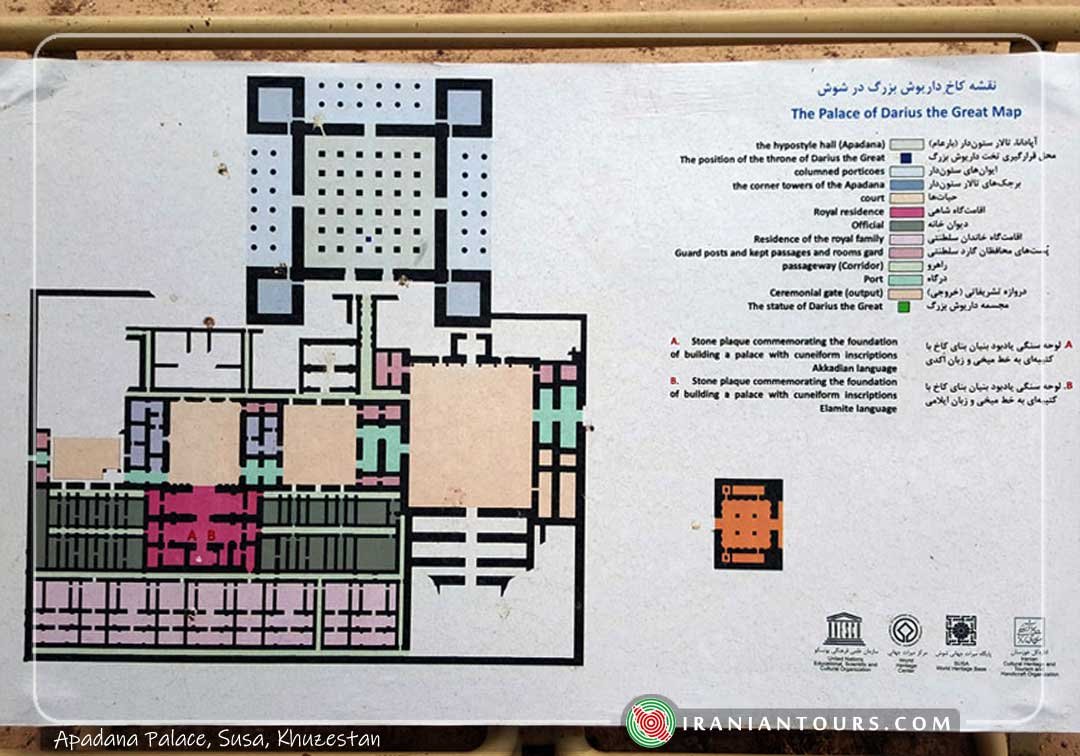Apadana Palace
Remains of a palace built by the order of Achaemenid Darius the Great between 521 and 515BC., with a floorplan of over 10000 sq.m. This was a winter residence of Achaemenid kings. Internal walls were covered with glazed tiles with the patterns of soldiers, winged lions, and lotus flowers. Many of such tiles are currently displayed in different museums around the world. The palace was discovered through archaeological excavations in early 20th century.
Apadana Palace was the winter residence of Achaemenid kings. This palace was built by the order of Darius the Great between 521 and 515AD on Elamite remains. The walls were in mud-brick and columns were out of stone. The palace was comprised of different sections including an audience hall, harem, gate, reception hall, and 3 internal courtyards. Interior walls were decorated with glazed bricks depicting soldiers, winged lions, and lotus. Some of these glazed bricks are currently displayed at different international museums. The palace had an area of 10434 sq. meters and was renovated by Ardeshir II.
The palace was a pavilion with 3 prostyle porches on northern, eastern, and western fronts. The central hall, 58x58m in size, had 36 columns. The columns were 20m high with bullhead capitals. The porches had every two rows of 6 columns. 110 rooms and halls have been recognized in the palace.
In 1880, a French archaeological group excavated this site and transferred almost everything abroad. Most such items are currently kept in Louvre. The current remains only include a number of column bases.






