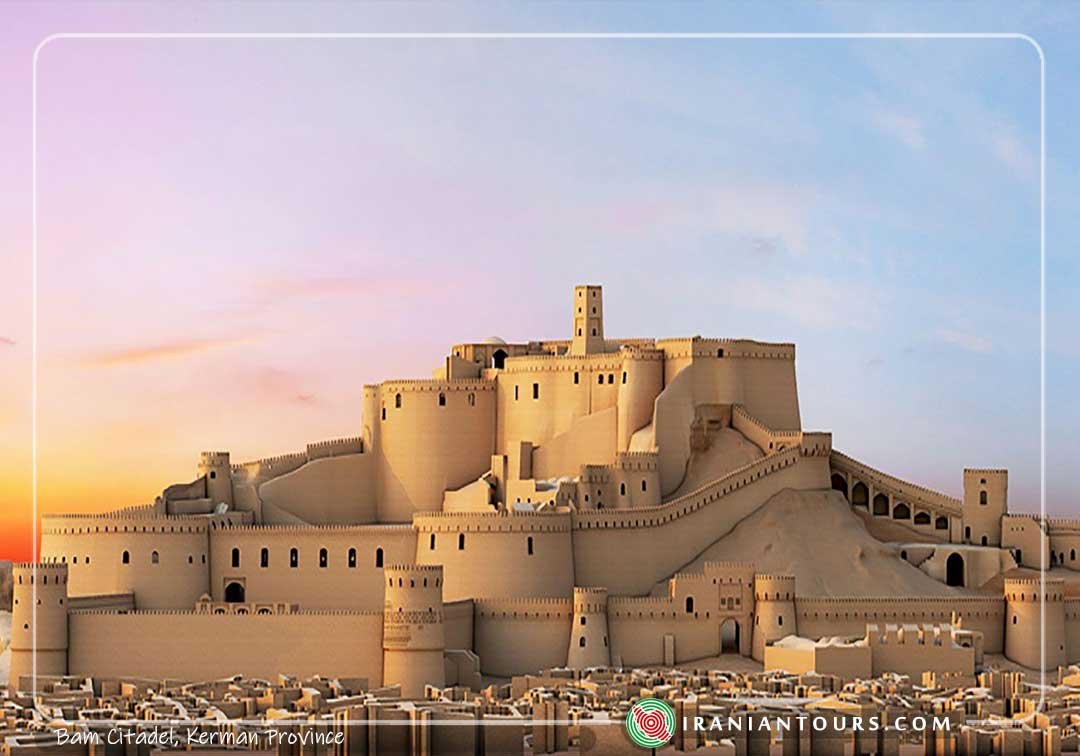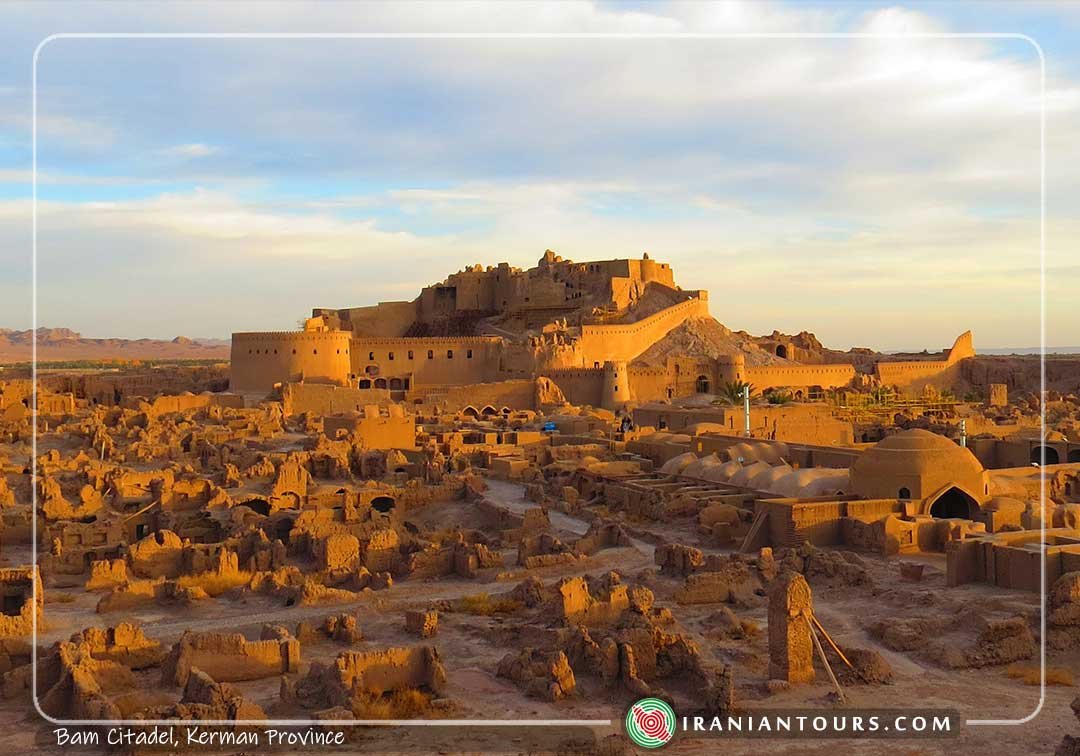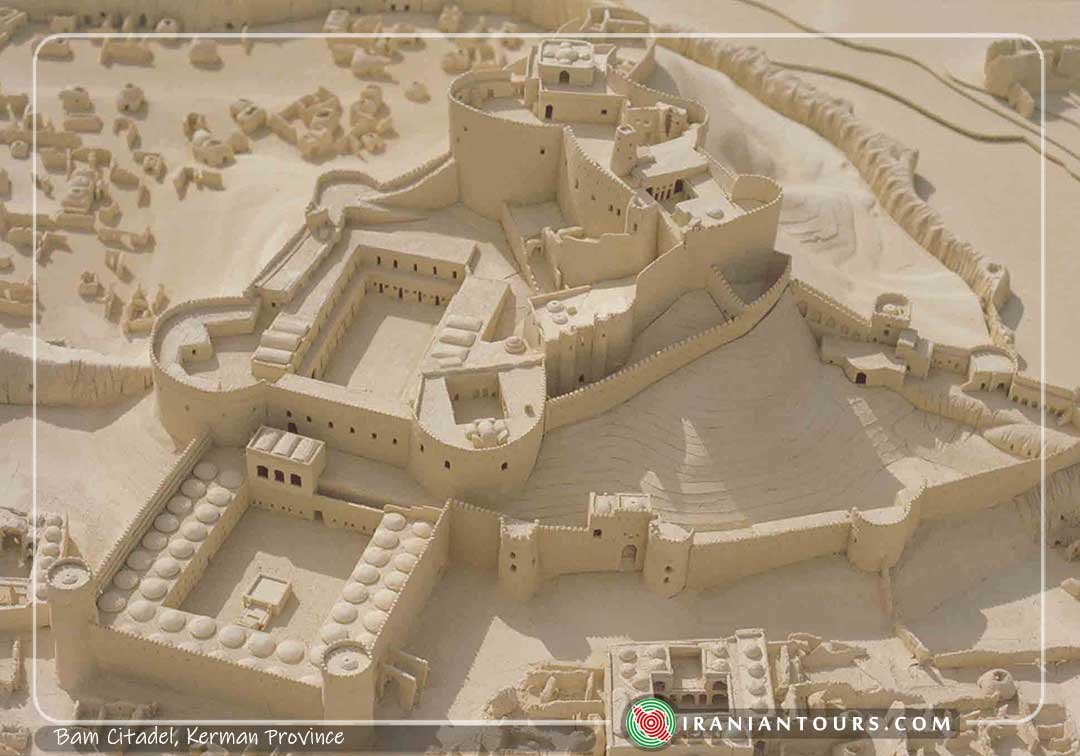Bam Citadel
Beyond the walls of the fortress of Bam lies an ancient city where the succession of old streets and buildings culminate in the rise of one of the biggest mud-brick structures in the world. The Citadel of Bam (Arg-e Bam) has claimed the horizon in the outskirts of the city of Bam, in Kerman Province, for more than two millennia. This area was at the crossroads of the Silk Road and roads leading into Central Asia, the Persian Gulf, and Egypt. The 7th to 11th centuries marked the heyday of the citadel as it became a prosperous trade center, contributing to the buzz of the trade with silk and cotton fabrics.
The structure of the main citadel feeds the imagination of travelers seeking to explore the eccentricities and peculiarities of an exotic land, the probable hometown of the charming prince from a far off country in the East. Being approximately established in the Sassanid era (224–651 CE), the entire structure has gone through numerous phases of destruction and reconstruction. It was conquered in 645 by the Arabs, and then became the refuge of a group of Arab rebels called Khawarij. Far ahead, during the Safavid era (from 1502 to 1722), the citadel was expanded and turned into the headquarters of Ganj- Ali Khan’s army. Later, it was conquered by Aqa Mohammad Khan Qajar. He used the citadel as a stronghold to thwart the possible attacks of Afghan and Baluchi tribes. In 1839, the founder of the Esmaili sect, Aqa Khan Mahallati, rebelled against the ruling king and took shelter in this citadel until he was arrested by Firouz Mirza, the Qajar prince. There is a unanimous agreement in most documents on the fact that the citadel was mainly used as a military base up to the 1930s. Actually, it had stopped functioning as a residential area about a century ago.
Unfortunately, something about 80% of the Arg-e Bam was destroyed by the earthquake which struck the city in 2003. But, the good news is that the citadel is under reconstruction and more than half of it is renovated.
This World Heritage Property spans over an area of 180.000 square kilometers, encapsulated within ramparts that rise to a height of about seven meters. The citadel sits on a rocky hill, at a height of about 200 meters, and is comprised of three sections at different levels which immediately initiate the conclusion that the citadel was constructed at a time when hierarchical orders of social class were commonly practiced: the area behind the rampart which formed the residential base for the middle class and the guards of the citadel, the area behind the second wall which housed wealthy people and, finally, behind the third wall on the highest point of the citadel the area where the governors and rulers of the complex used to lodge.
The governor’s residence consisted of a watchtower, a stable, a cistern, a windmill, a private bathhouse, a four-season mansion (a building with four open corner rooms) flanking a mosque, and structures occupied by the government officials and agents. The watchtower was also used to send signs to the surrounding area, using fire at night and smoke in the morning.
Historical accounts point out the existence of several mosques in Bam. Some sources, like Ḥodud al-ʿalam, hold that there were three congregational mosques in this area; one for the Khawarej, one for the Muslims, and another within the walls. It is recorded that the mosque on the western part of the citadel near the bazaar, known as the Masjed-e- Rasoul, could have been a part of the citadel’s congregational mosque. However, other records show that this mosque was built for traders and passengers due to the distance between the bazaar and the congregational mosque located inside the Arg. It should be pointed out that this mosque suffered greater damage than any other place of the Arg after the 2003 earthquake and the current structure has been renovated in recent years.
Like any other Iranian urban spaces, according to what is left inside the city, it can be assumed that the citadel used to have an enclosed space containing a school, a takia (a place for religious ceremonies), a bathroom, a gymnasium, a bazaar, different mosques, and other public spaces. The bathhouse, dating back to probably the Safavid era, contains two water reservoirs that are still partially visible behind the citadel’s west tower. The bazaar, which used to be roofed, is located between the southern gate and the governor’s fortress. The Chaharsuq and a two-story caravansary at the junction of the southern-northern axis bear the commercial aspect of the bazaar. Takia, placed between a 9th-century mosque (which was placed on the Sassanid fire temple) and the gymnasium, functioned as the religious center of the citadel. What is left from the gymnasium indicates the fact that its surface was 1.5 meters below the ground of the fort. The stable is located behind the takia and the flanking structure to the east of the takia is Mirza Na’im complex.
Life in this oasis has been made possible thanks to wells and underground irrigation channels that brought water from the nearby mountains to this dry area. Several wells and a curved underground canal (shotorgalu) also provided water for the citadel’s inhabitants. When the citadel was under siege, the deep moat around the citadel supplied enough water for the people.





