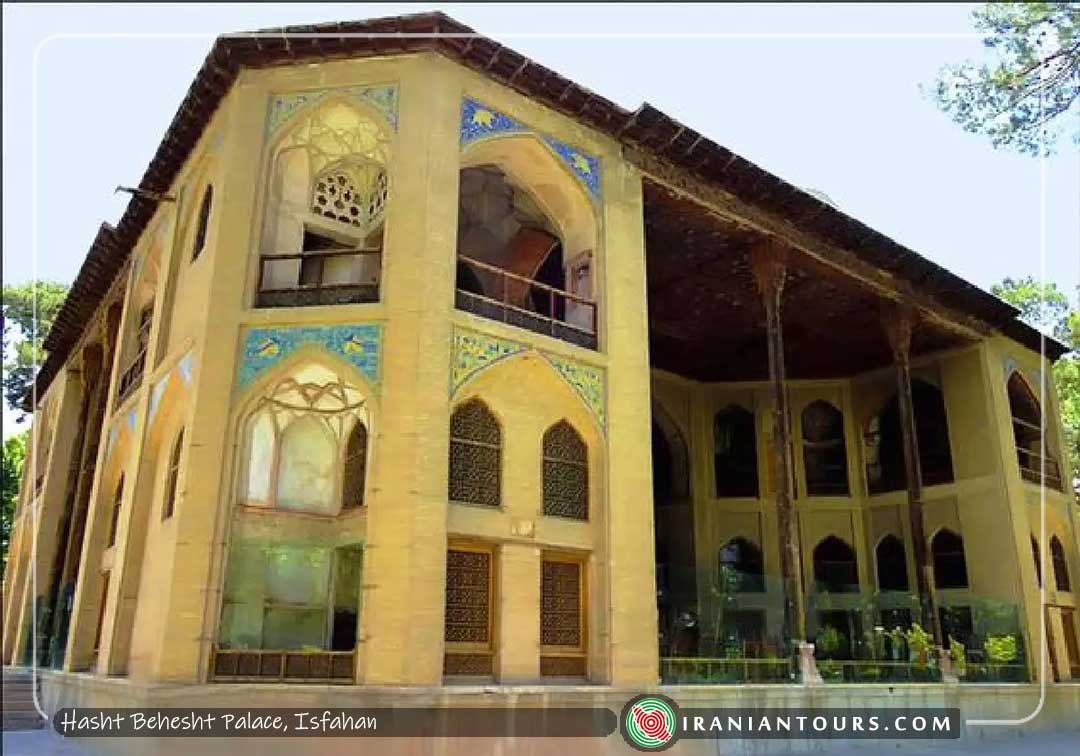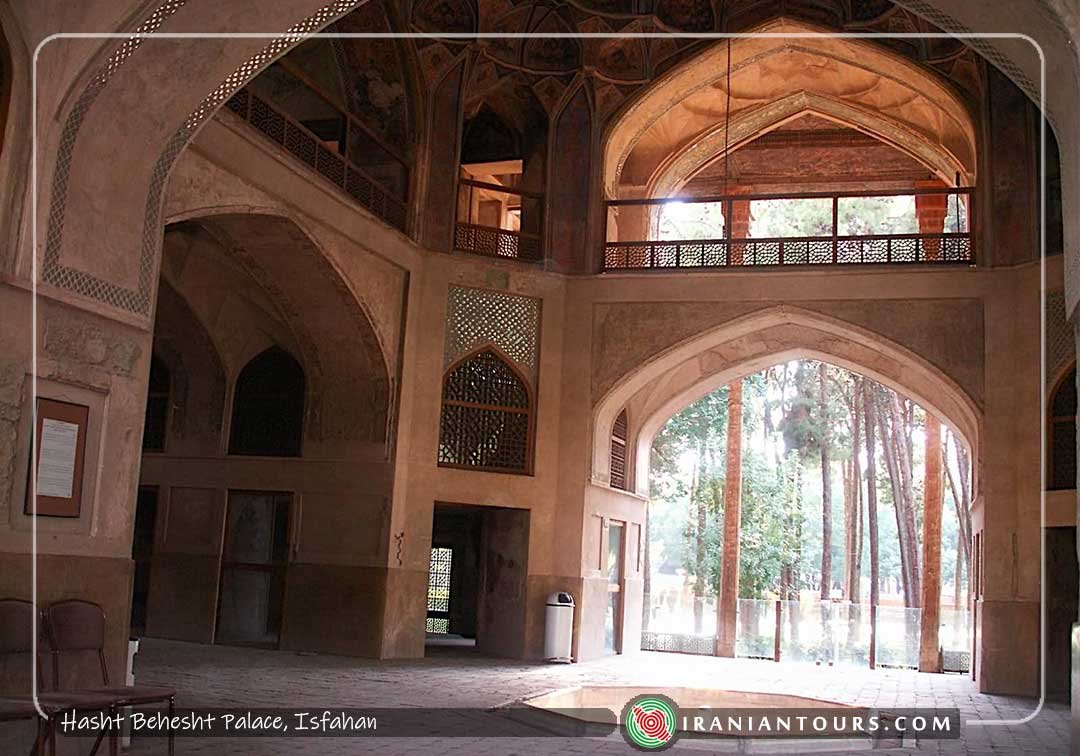Hasht Behesht Palace
A 17th-century pavilion in Isfahan, built by order of Shah Suleiman I, the eighth king of Iran’s Safavid Empire, and functioned mainly as a private pavilion.
Literally, Hasht-Behesht means eight paradises, and everything in this palace is designed based on the number eight: the palace, its central pond and the bricks covering the floor are all octagonal. The pavilion was mainly used as the resting palace of the king and provided a silent corner for his royal feasts. Passing the entrance on the eastern side, you will enter the main hall, surrounded by double rooms decorated with frescoes. In addition, the hall includes four porticoes (Ayvans), each one overlooking a fantastic view of the garden, and letting in the needed light and air to turn a building into a residence. Also, fireplaces abound in this building, for the obvious reason of keeping away the cold days of winter. And, two very interesting ponds, in addition to the central pond, decorate the northern and southern sides of the palace. One of these ponds is called Morvarid (the pearl) and the other Ab-sahr (the waterfall), following the manner in which water enters them. The existence of pools shows the intelligent utilization of water, as the main element of the garden, which now boasts itself in the pavilion: the combination of water and mirror work does not fail to create a heavenly atmosphere.
The outer space of the palace is covered with tiles, housing interesting paintings. Some of the paintings narrate old stories and fables, some of them contain epic and national symbols, and some others depict scenes of hunting and mythic creatures, for example, the phoenix. The European travelers in the Safavid eraو found this palace more fascinating than its equals in Europe.
As indicated on its name, the two-story pavilion of Hasht Behesht was built on the hasht-behesht plan, which is a type of floor plan consisting of a central hall surrounded by eight rooms. The building is of an octagonal shape and has two main entrances. Four larger sides of it feature large balconies (iwans), under which some tall and thin wooden columns are raised.
The pavilion is decorated with mural paintings, perforated woodwork, prismatic mirrors, tilework, and plasterwork.





