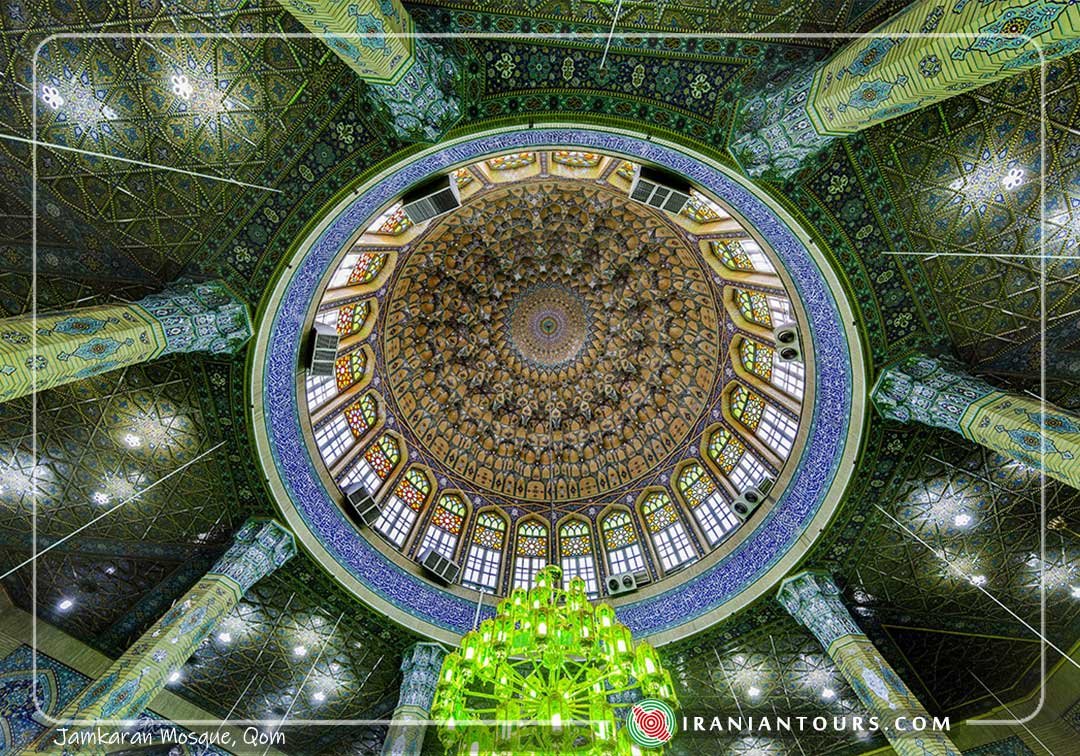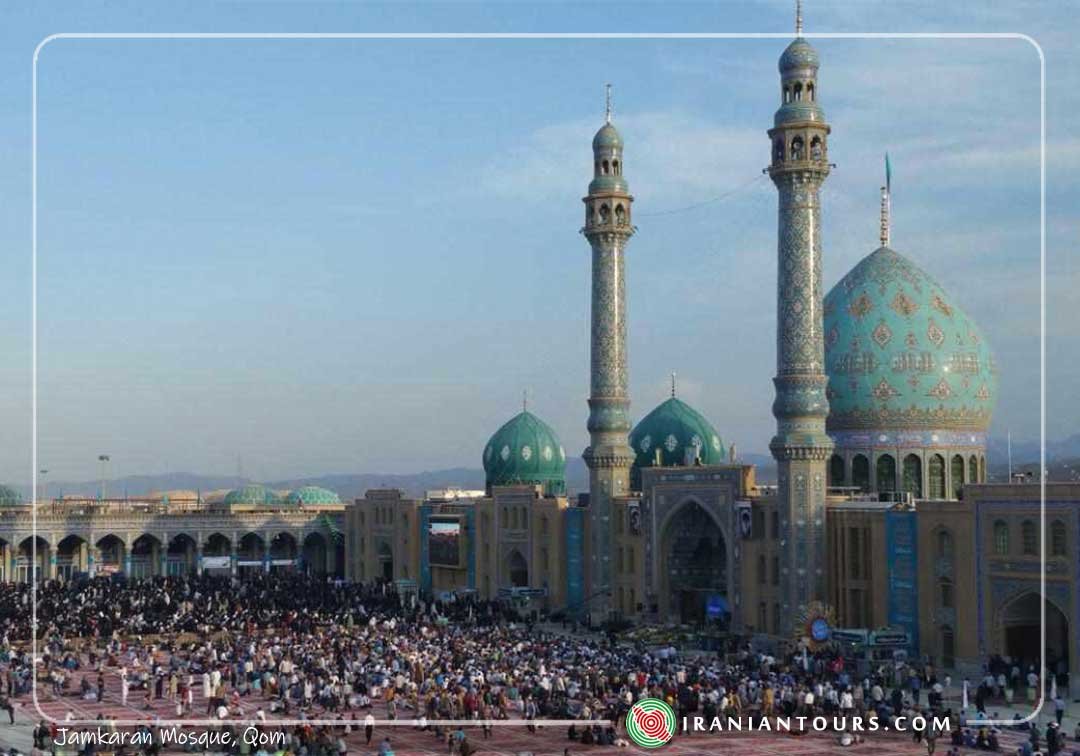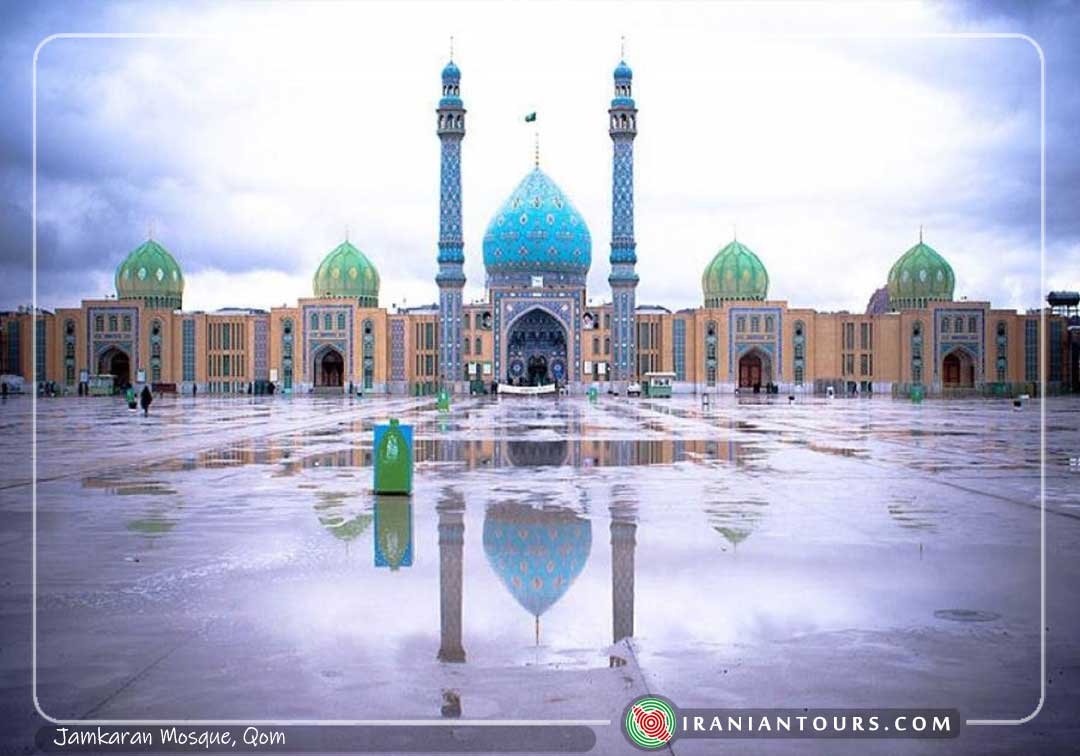Jamkaran Mosque
This mosque is located 6 kilometers from Qom in Jamkaran Village and due to urban expansions in recent years has almost become part of the city. Formerly known as the Saheb al-Zaman and Hassan ibn Muthlih Jamkarani Mosques, over the centuries Jamkaran Mosque has grown from a small mosque into the magnificent complex it is today.
According to most accounts, Sheikh Hassan ibn Muthlih Jamkarani is reported to have met the 12th Shia Imam Muhammad al-Mahdi (born 869 CE) and was instructed to tell the owner of the land, Hasan bin Muslim, to stop cultivating it and use his earnings from this land to finance a mosque.
Some accounts suggest the mosque was built in the Afsharid era (1736–1796). The mosque has no traces of Safavid (1501–1736) architecture. According to an inscription, the mosque renovated in 1753 was a small structure. During the reign of Nasser-al Din Shah (1831-1896) a courtyard was added to it. During the reign, of Mozaffar ad-Din Shah Qajar (1853-1907), the mosque and courtyard were renovated and expanded. Chambers and iwans (a vaulted hall, walled on three sides and open on one side) were built around the courtyard and two Ab-Anbars (water reservoirs) were constructed in and outside the courtyard.
In the course of Qajar era expansions and renovations, seven-colored tile decorations were added to the mosque and the Shabistan (alcove) was adorned with arabesque motifs, gold and Persian blue decorations, and a Thuluth inscription bearing Quranic verses.
Jamkaran was once again renovated and expanded in 1952, this time a 17-meter-long and four-meter-wide entrance hall with six columns was added to the mosque and the inscription from 1753 was installed in this hall. A smaller iwan with brickwork and seven-colored tile decorations was added east of the courtyard. These tiles bear the name of the architect in Thuluth calligraphy hand. The mosque had two 17-meter minarets in the southeast, covered in delicate brickwork.
After the victory of the 1979 Islamic Revolution, the lands surrounding the mosque were purchased and used to expand it. The current mosque has six entrances to the courtyard. The main Shabistan is located northeast of the mosque and has two 85-meter concrete minarets with square bases and octagonal shafts on either side.
The main iwan has multidimensional mo’arraq tiles and the main Shabistan is a 1,100-square-meter octagonal space with one entrance in the north and two in the south. This Shabistan has eight octagonal columns with mo’arraq tiles and moqarnas ceiling decorations.
The dome of the mosque is located above this Shabistan. There are 23 metal lightwells with colored glass at the base of the dome which provides lighting for the Shabistan. The dome is covered in turquoise tiles and the underdome has inscriptions in praise of the 12th Imam.
Half of the walls of the mosque are covered with marble and the other half have tilework decorations. The Mihrab (prayer niche) is covered in tiles and has stucco moqarnas decorations. The two western and eastern Shabistans have mirrorwork decorations and two symmetrical concrete domes.
The Jamaran complex has several Hussainias (congregation hall for Shia commemoration ceremonies), bazaars, hotels, and motels.
It is estimated that 15 million pilgrims visit this mosque annually and on the birth anniversary of the 12th Imam in Mid-Sha’ban, the 15th day of the eighth month (Shaaban) on the Islamic lunar calendar, 2 million pilgrims are said to congregate at the mosque.




